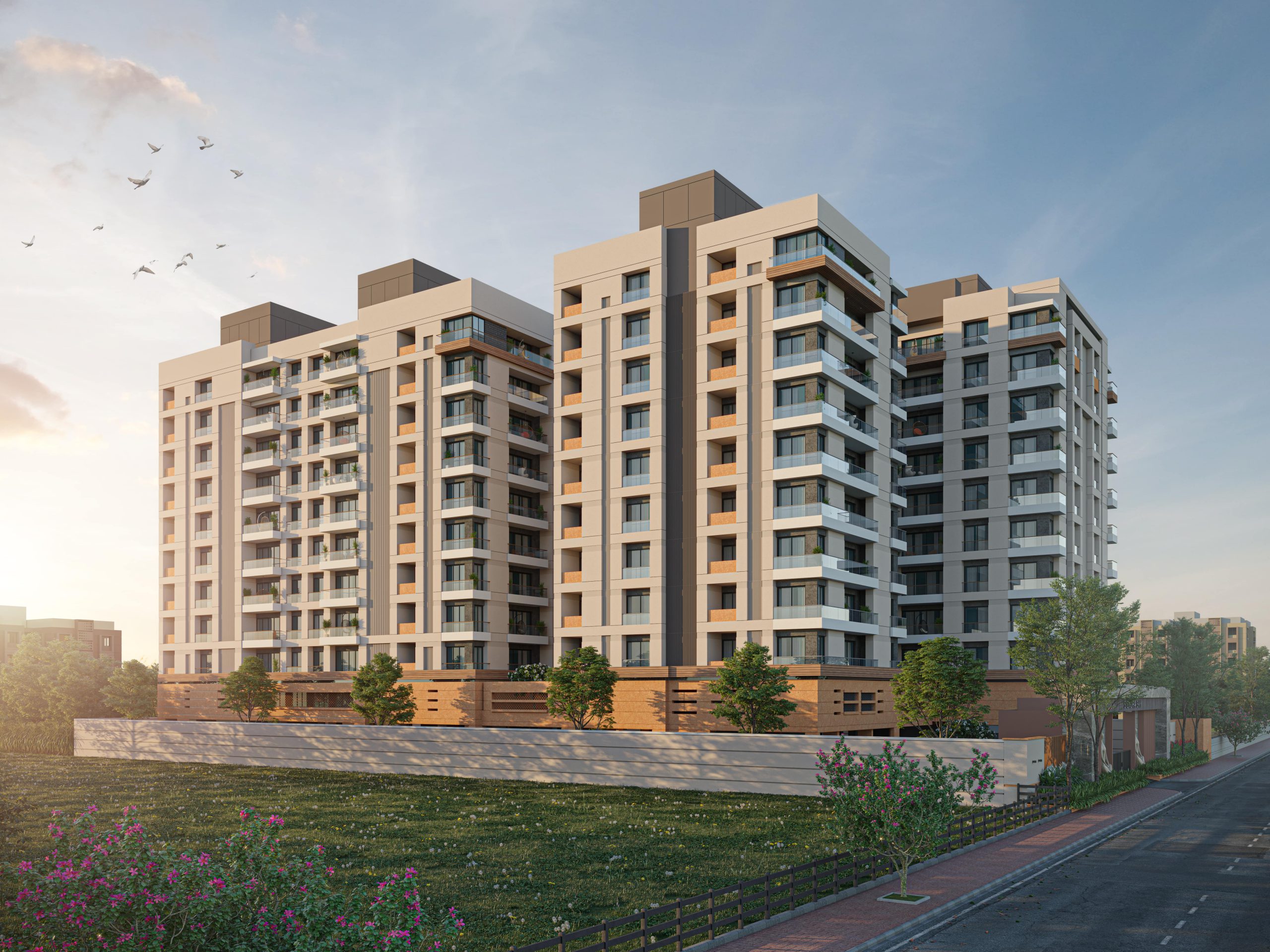Sygnora Sky
Overview
Situated in the vibrant locale of Adajan, Surat, Signora Sky by Sarwaswa Group redefines luxury living with its thoughtfully designed 2 and 3 BHK apartments. This prestigious residential project promises a blend of comfort, modernity, and elegance, appealing to families and professionals seeking both convenience and a high-quality lifestyle. Sarwaswa Group, renowned for its commitment to architectural excellence and sustainable development, has crafted Signora Sky to meet the evolving needs of urban dwellers while ensuring a tranquil and comfortable living environment.
Project Highlights
Signora Sky offers a range of 2 and 3 BHK apartments, each designed with careful attention to detail. Spacious layouts, high ceilings, and large windows bring in ample natural light, creating a bright and inviting atmosphere. Residents can enjoy thoughtfully designed interiors with premium finishes, ensuring that each unit feels both luxurious and homey.
Key amenities include:
- Clubhouse and Community Spaces: Residents can access a well-equipped clubhouse, perfect for gatherings, events, or relaxation.
- Fitness and Wellness Facilities: A state-of-the-art gym and yoga area provide space for physical fitness, while landscaped gardens offer a serene retreat.
- Children’s Play Area: Safe, well-designed play spaces cater to families with children, ensuring entertainment for all ages.
- Security and Convenience: 24/7 security systems, CCTV coverage, and secure gated entry guarantee a safe living environment for residents.
Location Advantages
Located in Adajan, Surat, Signora Sky offers excellent connectivity to key parts of the city. The bustling neighborhood combines the best of urban amenities with a sense of tranquility. Residents have easy access to schools, shopping complexes, healthcare facilities, and entertainment hubs. With transportation options readily available, commutes to business districts or leisure areas are effortless, making Signora Sky an ideal location for families and professionals alike.
Sustainable Design and Construction
Sarwaswa Group has integrated sustainability into the development of Signora Sky. By prioritizing eco-friendly construction practices and materials, the project aims to reduce environmental impact and promote energy efficiency. The property also includes efficient water management systems and green landscaping, underscoring the developer’s commitment to a healthier, more sustainable urban living experience.
Why Choose Signora Sky?
With a trusted developer like Sarwaswa Group, known for quality and reliability, Signora Sky provides not just a home but an elevated lifestyle experience. Whether you’re looking for a place to raise a family, work remotely, or enjoy retirement, the project offers the ideal combination of luxury and convenience in one of Surat’s sought-after locales.
Plans
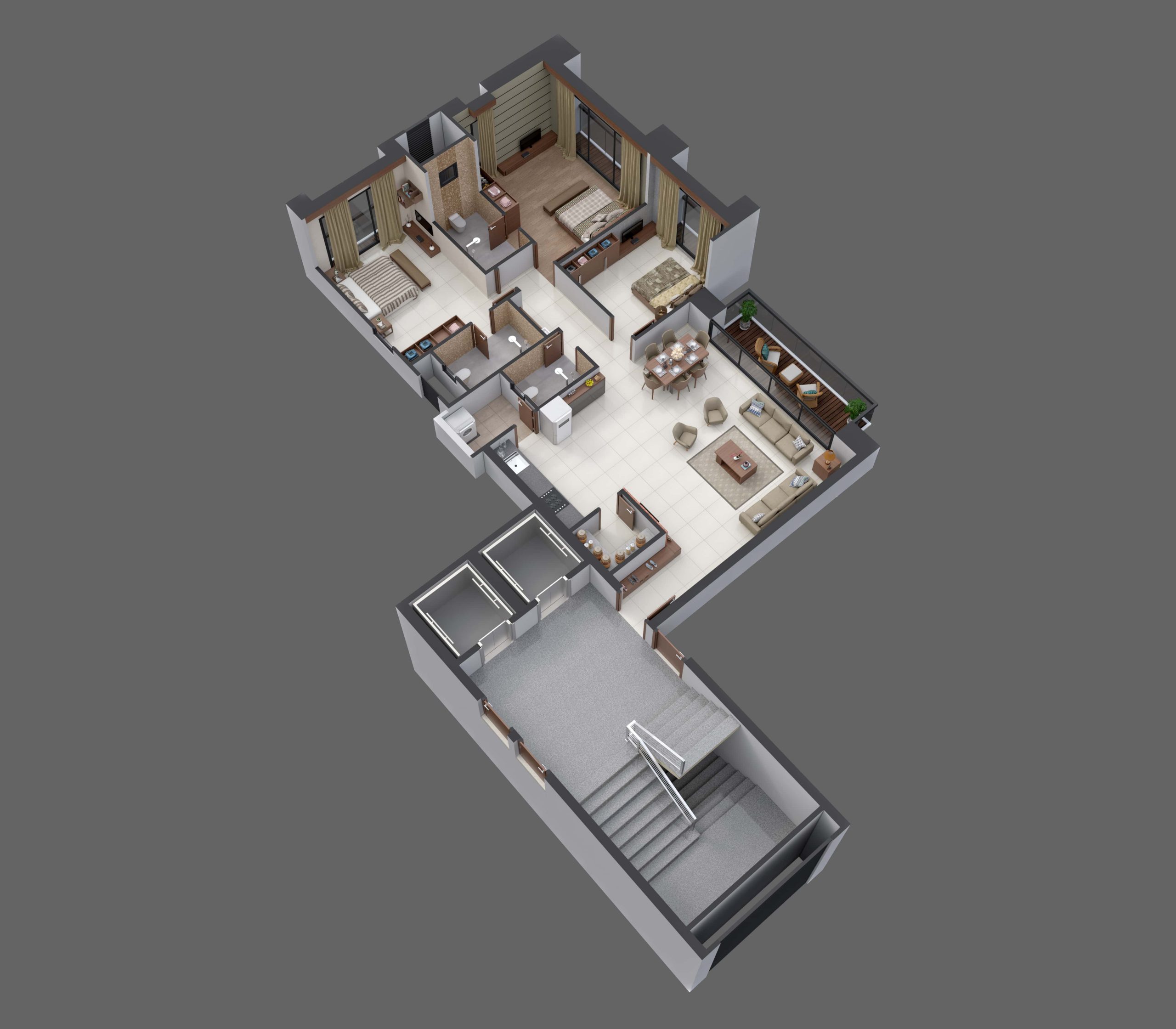
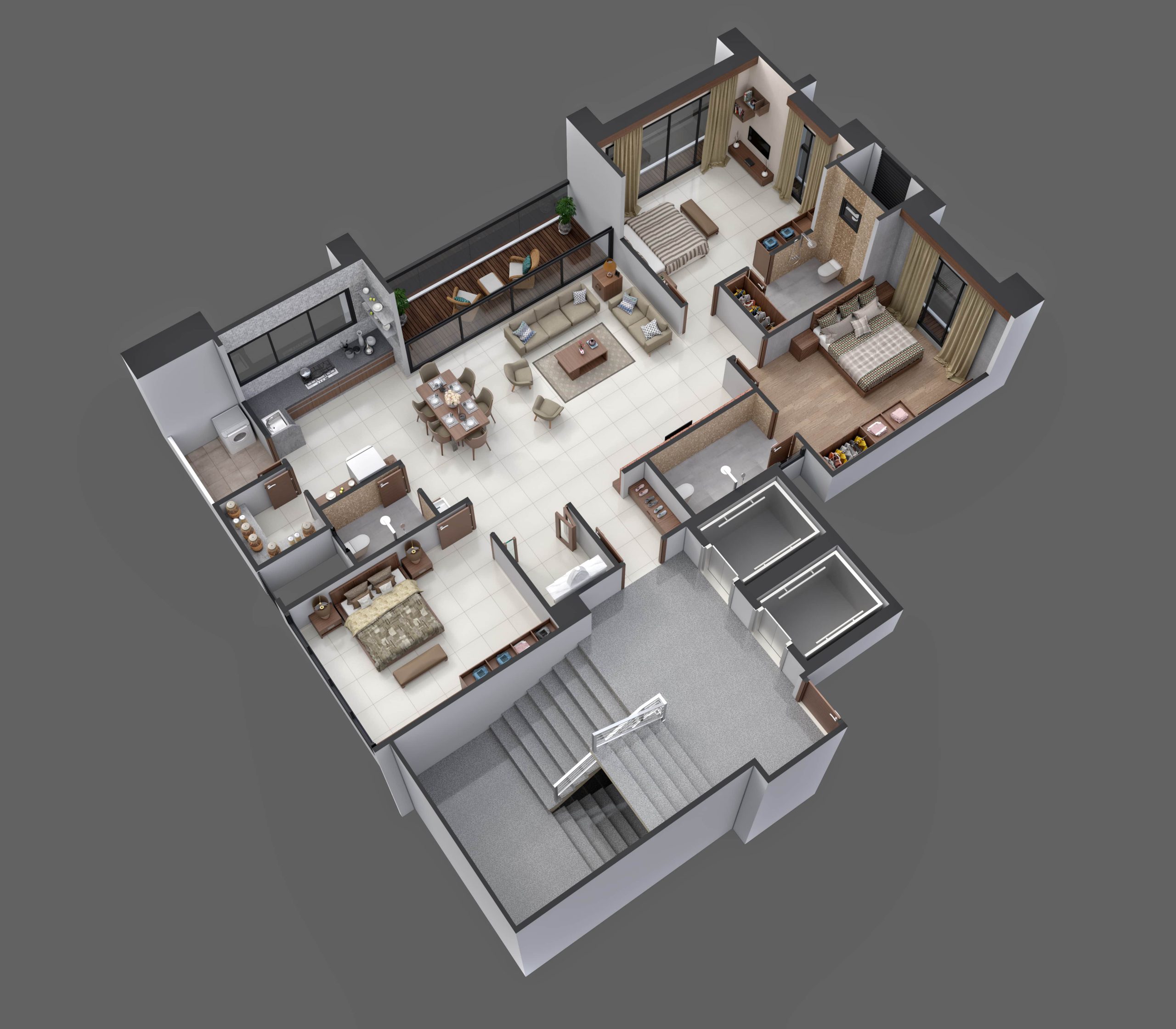
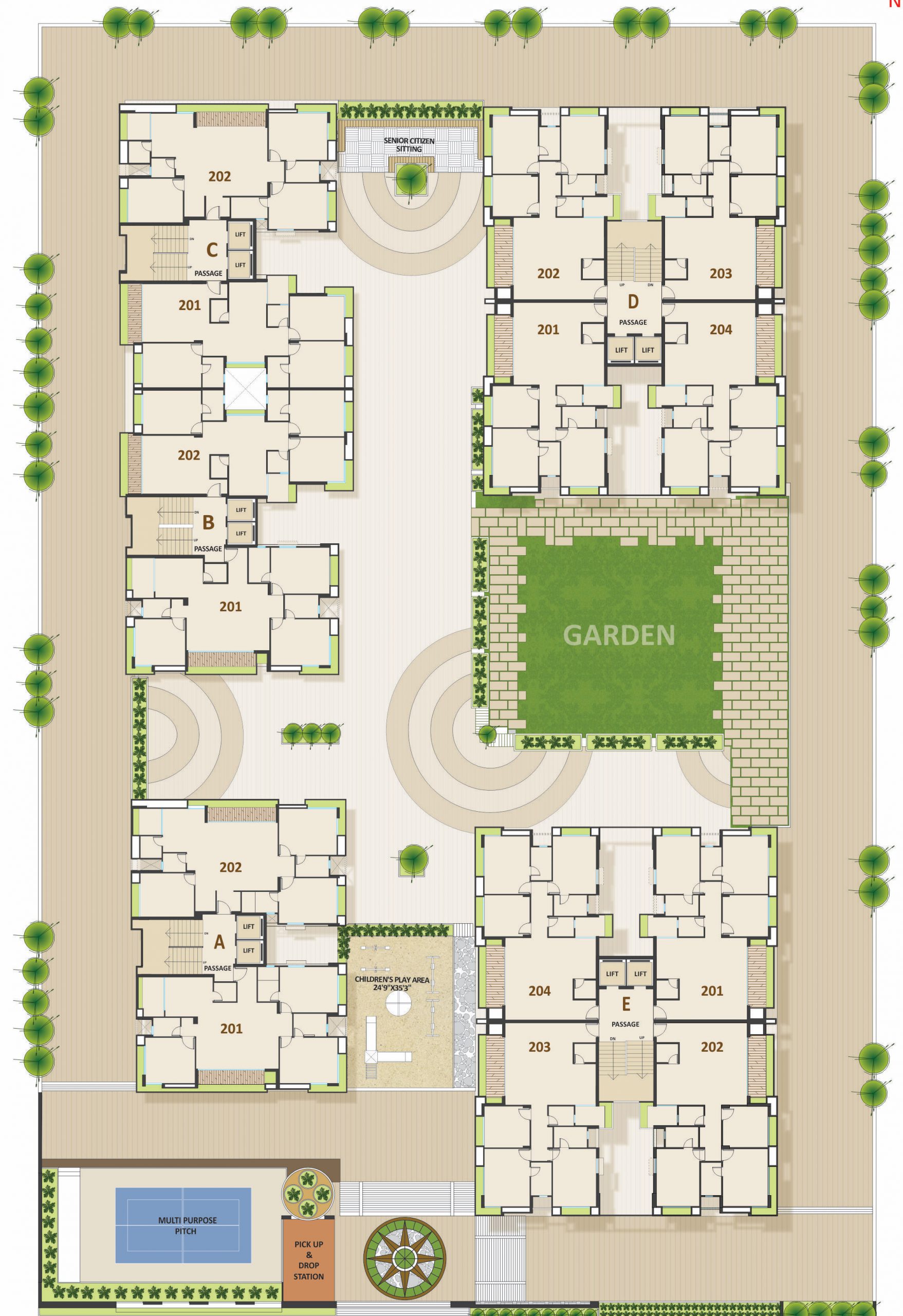
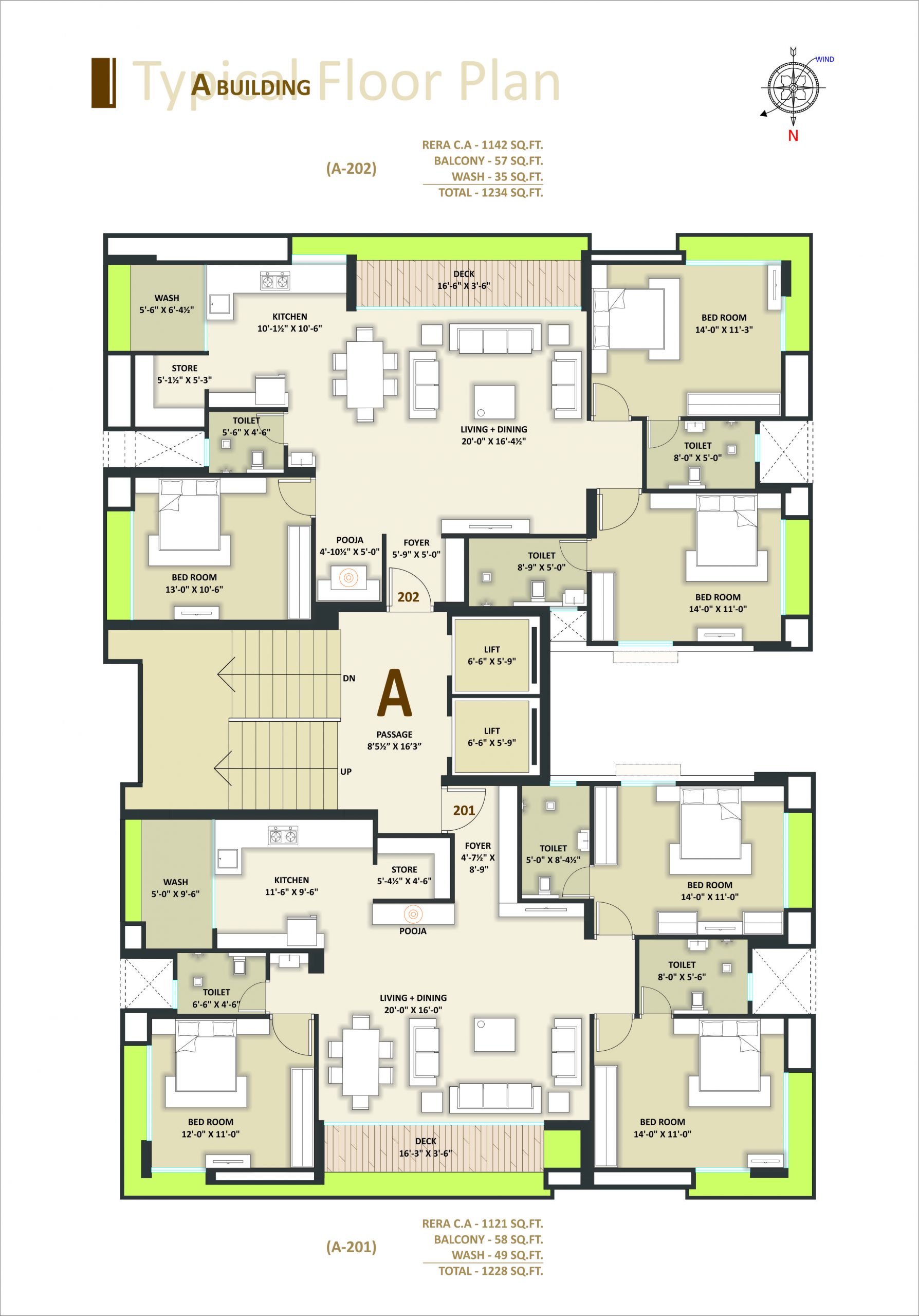
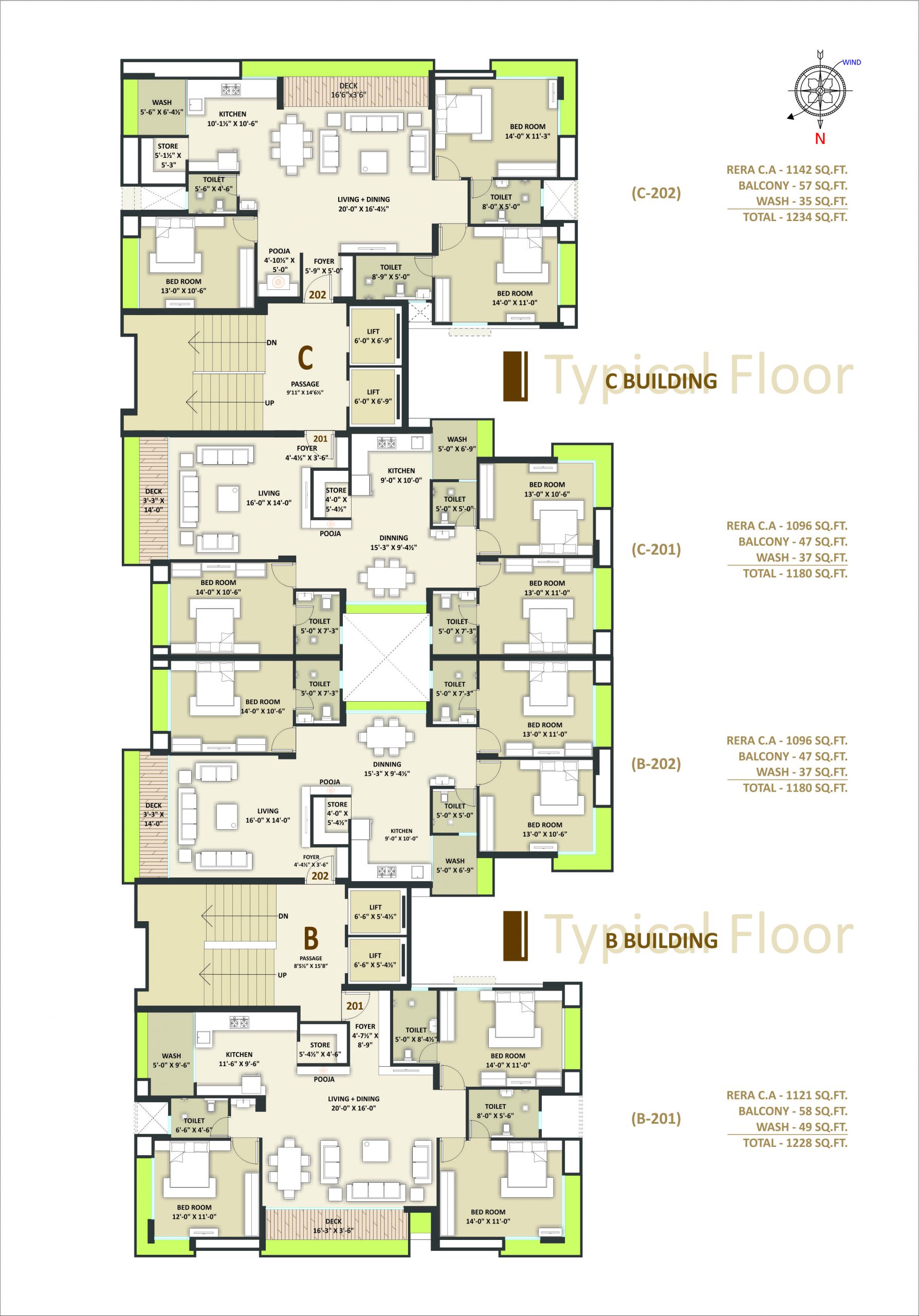
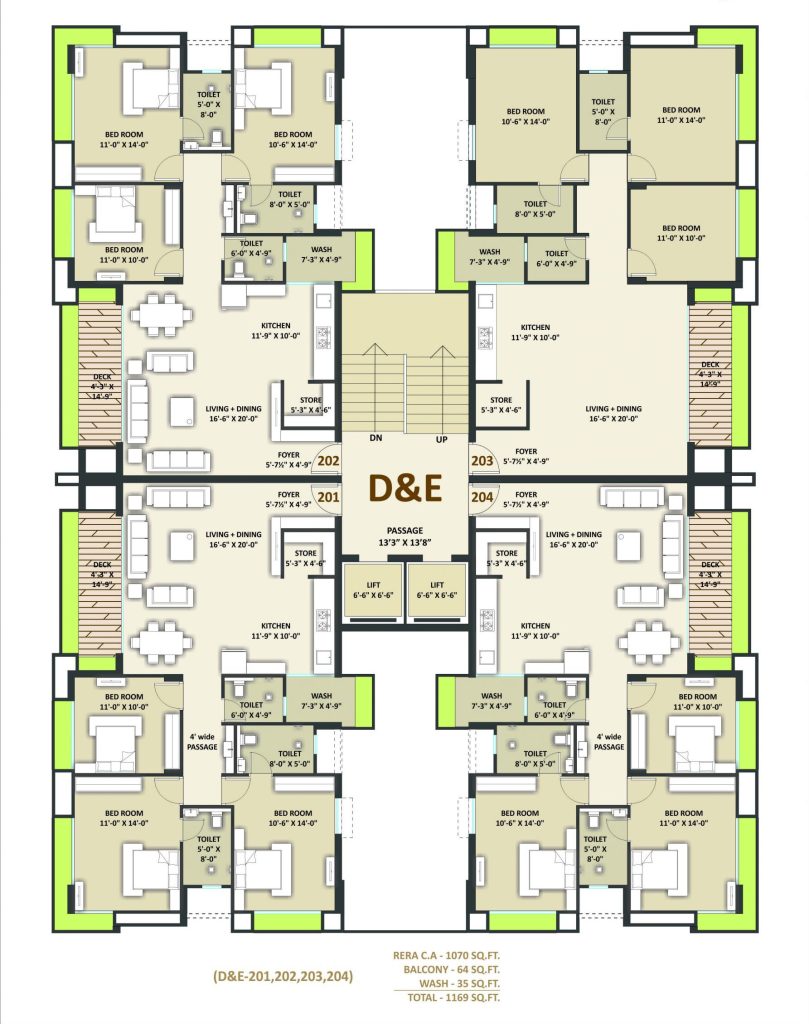
Features & Amenities
24x7 Security
Surveillance System
Yoga / Meditation / Aerobics
Children's play area
24 hour maintenance
Swimming Pool
Shower
Firefighting System
Multipurpose Game Court
Jogging Track
Structure
- Earthquake resistant R.C.C frame structure. - Single coat plaster with putty finish in internal wall. - Double coat roller plaster on exterior wall with weather shield paint.
Floors
Basement Floor ( Parking ) - Ground Floor ( Parking ) - 1st Floor ( Parking / Amenities / Garden) - 2nd Floor to 10th floor ( Residence )
Flooring and Dado
Branded vitrified tiles flooring in all area. - Granite finish platform with sink in kitchen - Decorative Granite /porocelain Dado tiles up top level in kitchen. - Full height vitrified tiles Dado in all Bathrooms. - Kota stone/granite rack in store room with full tiles dado. - Kota stone flooring in wash area.
Sanitary and Plumbing
Wc western style in all bathroom. - Sanitary fitting Jaquar or equivalent in all bathrooms. - Copper piping with water drain for A.C. in living room and all bedrooms.
Electrical
Wiring by R.R / Finolex cable or equivalent with concealed pipe. - Branded quality switches. - Single Phase power connection in each flat. - Backup generator for lifts, common area and lobby are in each building. - Inverter wiring in each flat
Doors and Windows
Teak wood framed main door with standard hardware fitting. - All doors framed with granite / wood. - Laminated Flush door in all bedrooms, bathrooms. - Branded anodised coated aluminium windows with reflective glass fixed in granite frames. - As per design SS railing for standing balcony .
Lifts
Two auto door lifts by SCHINDLER / KONE / OTIS or equivalent for each building
Water Supply
Under ground and overhead water tanks for SMC supplied water with sufficient storage capacity.
Gas Connection
Gujarat Gas connection with two pint in each flat.
- Note:
Stamp duty, Registration charges, Legal charges, SMC charges, Society maintenance charges expense etc. Shall be borne by the purchaser. - GST, as & if applicable, will be borne by the purchaser. Any additional charges the completion of the scheme like SMC tax, betterment will be borne by the purchaser.
- In the interest of continual developments in design & quality of construction, the developer reserves all rights to make any changes in the scheme inducing technical specifications, designs, planning, layout & all purchasers shall abide by such changes.
- Changes/alteration of any nature inducing elevation, exterior color scheme, balcony grill any other changes affecting the overall design concept outlook of the scheme are strictly NOT PERMITTED during or after the completion of the scheme.
- Internal conducting and laying of all low voltage facility such as telephone, cable tv and internet cables shall be provided for each fiat, all external laying and drawing. of low-voltage cables such as mentioned or other shall be strictly laid as per consultants service drawings with prior consent of developer/ builder’s office. No wires/ cables/ conduits shall be laid or installed such that they form hanging formation on the building exterior faces.
- This brochure is intended only for easy display & information of the scheme & does not form any part of the legal documents.
Location
Temple
100m
Shopping Center
150m
Vegetable Market
800m
Bus Depot
1.5km
Railway Station
5.5Km
Air port
12.5km

